The Tiny House Blog featured the Trekker Trailers company a few years ago and now the vintage and retro trailer company has built a contemporary “tiny mansion” for a client, Emily. The 24 foot tiny house shell was built in just over a month and Emily and her sailor boyfriend spent another four months finishing the interior.
This tiny house is built on a triple axle trailer to accommodate the weight, but it includes full home amenities like a second story balcony, a bumpout for the client’s piano, numerous windows and a set of double French doors, a full staircase with storage under the steps, built-in furniture and a spacious loft that can fit a queen or king size bed.
The little kitchen has beautiful wood cabinetry and a separate refrigerator and freezer as well as a deep sink and a prep area. The large bathroom features a special order bathtub (just 6 inches shorter than a standard tub), composting toilet, stacked washer and dryer, cubby holes and a closet.
Photos by Trekker Trailers
By Christina Nellemann for the [Tiny House Blog]
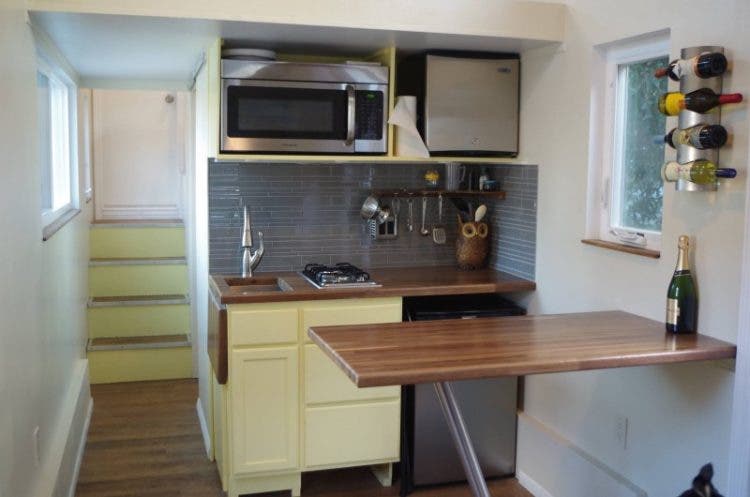
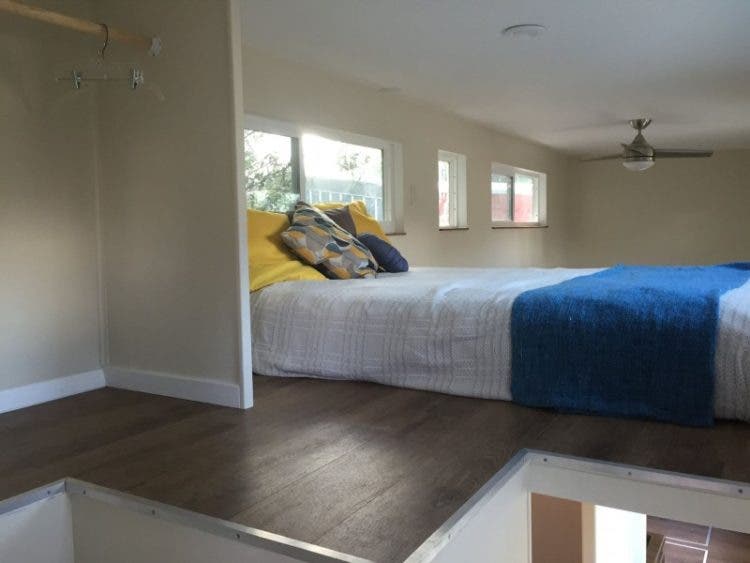

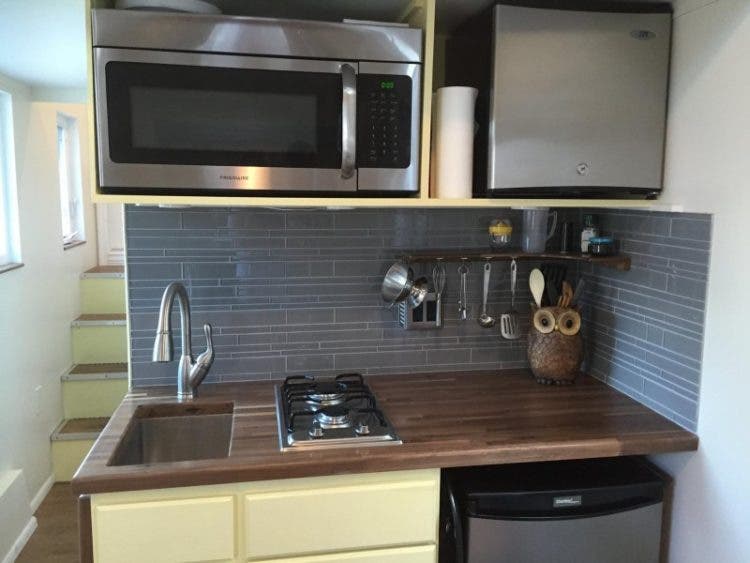
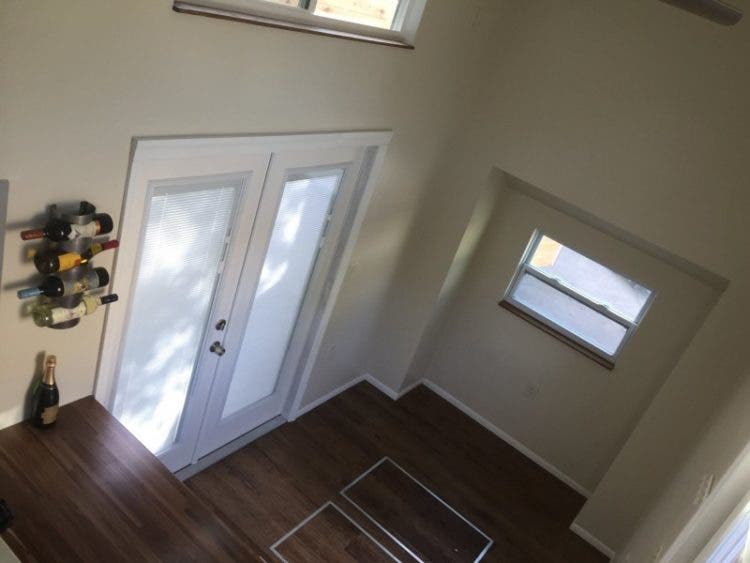
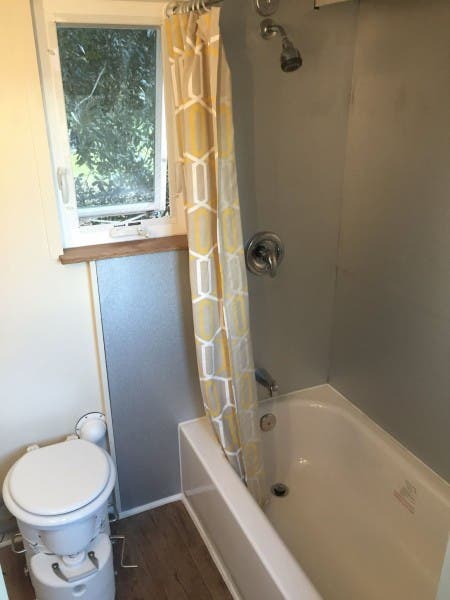
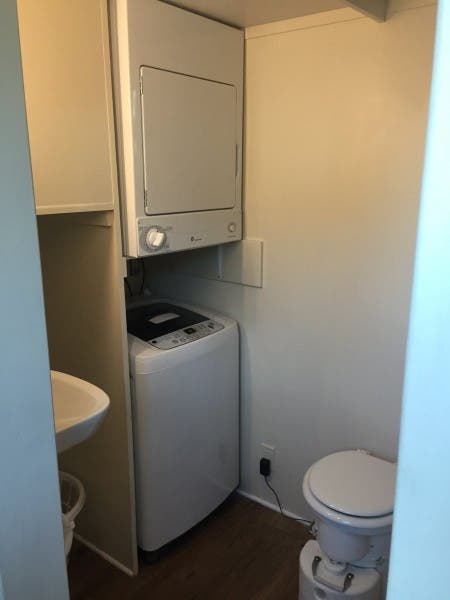
No comments:
Post a Comment