Monday, May 30, 2016
Tiny Houses of Maine Offer Shells, Trailers and ADU
Friday, May 27, 2016
How to Save Money and Energy in Your Tiny Home: Top 10 Tips
Thursday, May 26, 2016
Anita – Yo Momma & an Overweight Tiny House
Wednesday, May 25, 2016
Our Finally Finished Bonus Room
Hallelujah – the sun is back on the East Coast! So when it finally reappeared after weeks of rain, we broke out the camera and took some photos of our finally finished bonus room (well, “finished” is a loose term, since I don’t think we’re ever actually done tweaking things). We’re happy to report that we crammed in a decent amount of fun, function, and a big ol’ spot to sit down and never get back up again. The couch in here is truly a vortex that’s impossible to resist. But I digress…
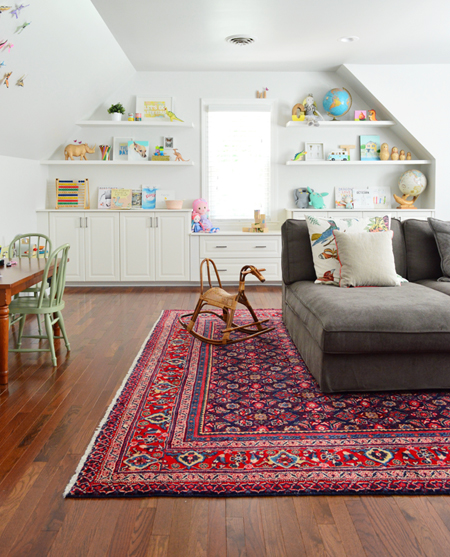
If you missed what got us to this point (and are wondering where the heck this room is), you can catch up on how we finished this unfinished storage space above our garage, added built-ins & shelves to fill the nook, and made a wire-free spot for the TV. It’s hard for us to even remember that it looked like this back in January.
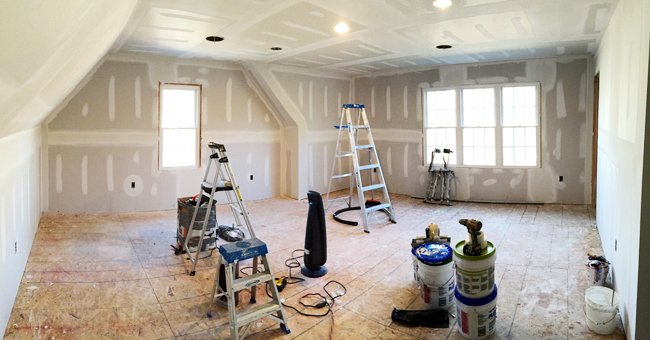
Overall, we wanted this room to feel fun and casual, and act as a bonus space for the whole family to enjoy. We’re learning more and more that it’s helpful to have a contained play area for the kids (i.e. not the door-less living room) and to have a shared play space upstairs (i.e. not one of their rooms). But we’ve been hesitant to call it a “playroom” because it also serves us grown-ups. It’s great for movie nights, it sleeps our overflow guests, and even works out as a quiet space to sneak off and read (did I mention the door is one of my favorite features?).
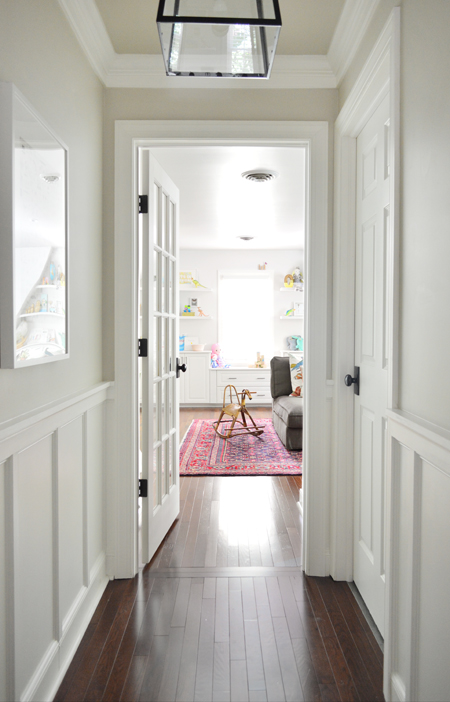
Since you already know a little bit about what’s in the room (like the TV wall and the built-ins) we’ll fill in the rest of the blanks today. We consider these to be the five main functional “zones” of the room:
- Arts & crafts desk
- Teepee (we know, we know – like you’ve never seen one of those on a blog before)
- Mega-sofa / TV
- Dress-up corner
- Wall-to-wall storage & floating shelves
All but the dress-up corner and the wall of storage are visible in the photo below.
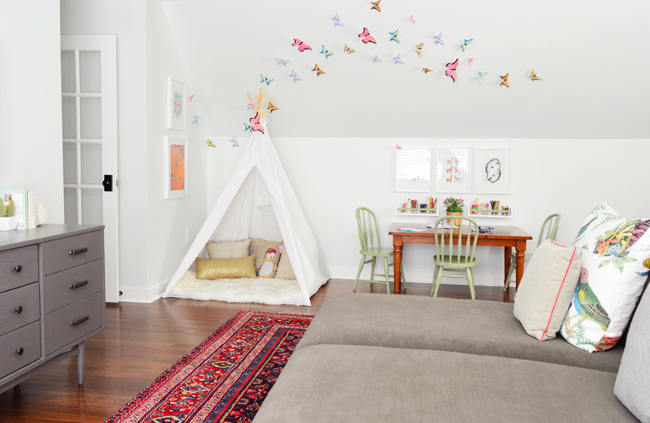
Let’s start with the art desk. Apparently our kids like to have one on each floor of the house, because they’re both getting tons of use lately. This spot has quickly become the first place they go in the morning before we head downstairs for breakfast. It has even made the elusive morning shower less of a dream and more of a reality. #winning
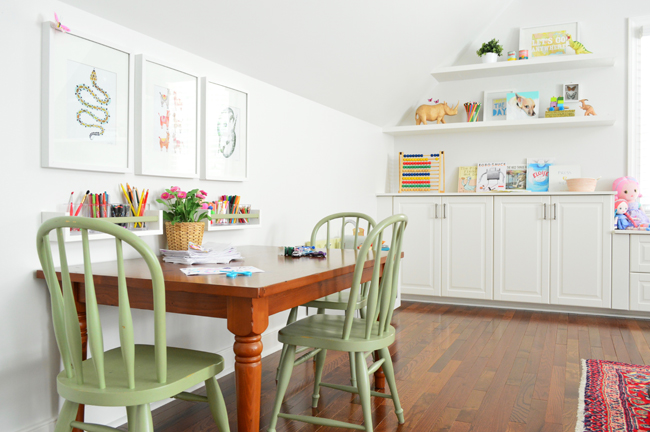
The desk and chairs were the luckiest hand-me-downs ever scored. When our neighbor heard we were adding a bonus room over the garage like hers, she asked if we could put them to use because her grandkids had outgrown them. They’re from Pottery Barn Kids, and the chairs reminded us of our painted spindle-back chairs downstairs. The art is by Cat Coquillette (serpent | llamas | narwhals) who is one of our favorites for intricate and colorful art with awesome subjects (she also has donuts, cicadas, and a venus fly trap).
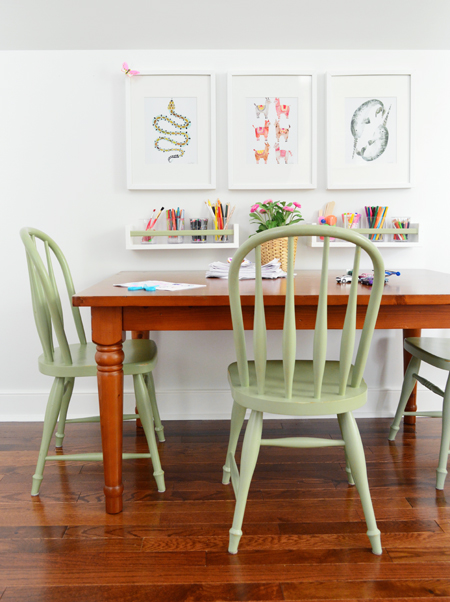
The little art supply trays were wooden spice racks from Ikea that we painted white, and then added some green to the front bar to tie them into the chairs. Coincidentally, that’s actually green touch-up paint that we had leftover from our dining room buffet, which was a ridiculously close match to the chairs.
The clear plastic cups for the pencils, crayons, markers, and other art supplies were from Target. It was somewhat of a challenge to find containers that were small enough to fit, but when we realized a small soup can fit perfectly it became our reference point when we were out shopping. Bigger than the soup can? No dice. Plus, I kinda liked making Sherry tote around some chicken noodle in her purse at all times.
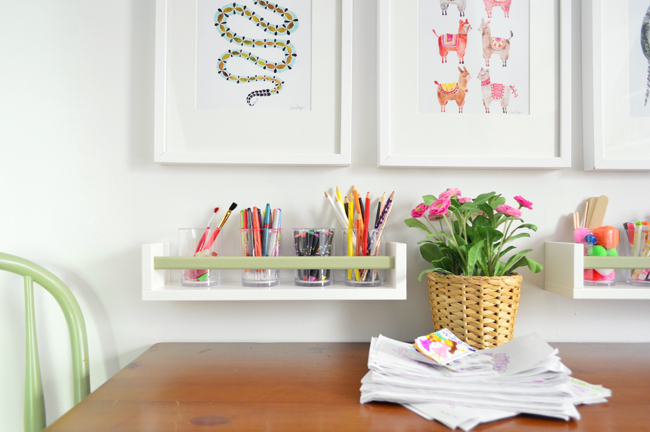
Next door to the art desk is the teepee, which we second guessed a few times because teepees felt, I dunno, kind of clichéd? But it turns out that so many people have them for a reason: kids love them. We asked a few friends if their teepees actually got used before buying ours (One answer: “every. single. day.” Another answer: “Yes, all the time if you put something cushy on the floor in there”). So we went for it. We bought this basic white one and added a large faux sheepskin rug to the bottom, making it comfy for the kids and apparently prime napping real estate for a certain chihuahua as well.
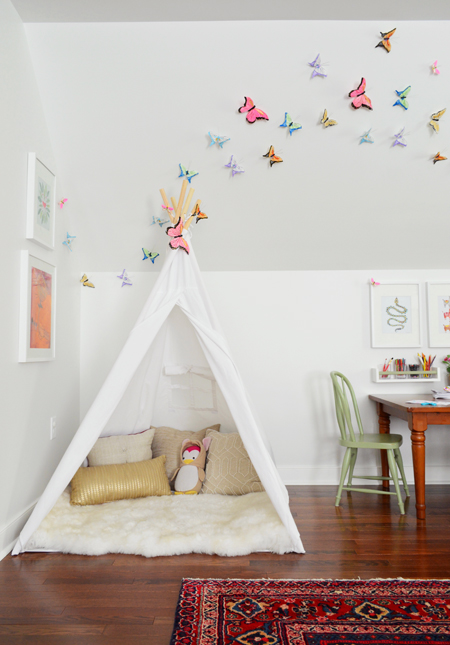
The teepee also comes in other patterns/colors, but we should point out (since it’s not clear from their photo or ours above) that it’s actually FIVE-sided, so it can even get a little larger. We found the pentagonal footprint harder to fit into the corner, so we basically just squished two of the back poles together to make it four-sided. I’d say it gets at least daily use and one of the kids’ favorite activities these days is going in there with two flashlights. They pull the fabric flaps closed behind them and it pretty much looks like Studio 54 from the outside with all the flashing and swirling lights that go on. All it needs is a disco ball.
We did hang one of these Ikea LED lights inside (the cord runs outside along the back of the teepee between those two squished-together poles) since we quickly learned that “blinds closed, room lights off, teepee light on” was a favorite combination (it nicely complements a flashlight dance party). You may have seen a picture with the teepee light on in our Instagram feed a few weeks back.
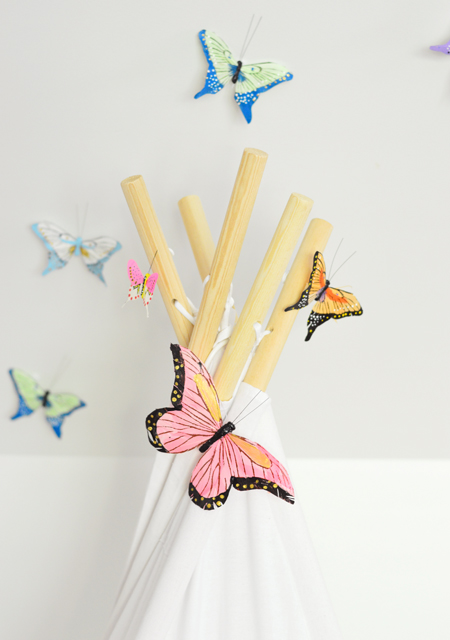
So let’s talk about the butterflies. OH THE BUTTERFLIES.
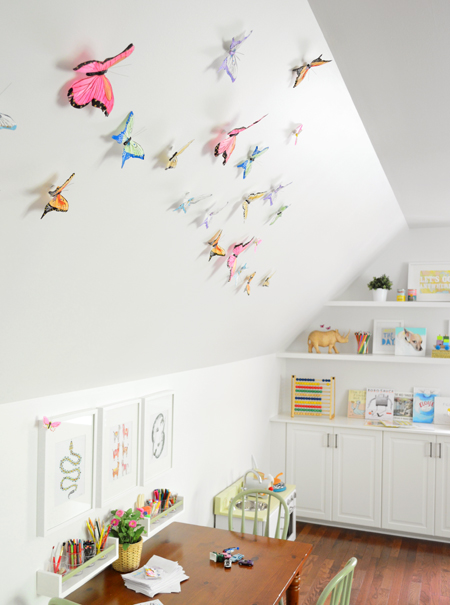
This was an idea that Sherry had mentally squirreled away after we moved the butterfly/bird pillows from our guest room in here. But it was buying these feather butterflies on clearance at Pottery Barn Kids that helped make it happen. Even before they arrived at our house they were sadly out of stock, but there are lots of options on Etsy like these or these.
We mapped them out on the wall using post-it tabs first, since it was an easy way to move things around and figure out the general shape we liked best. Then we just started swapping them out for the butterflies one-by-one, fine tuning as we went.
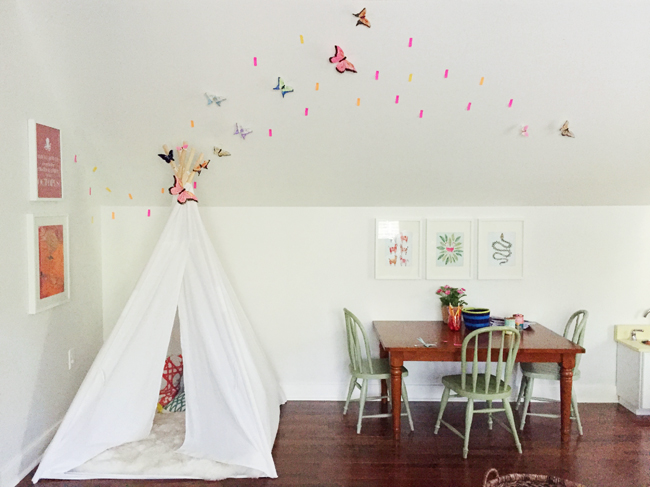
Each came with a little 3M adhesive circle on the end of a bendable wire. The 3M makes them removable and the wire is nice because once placed, we could still adjust their position a bit. The wire also gives them some dimension since they float away from the wall a little.
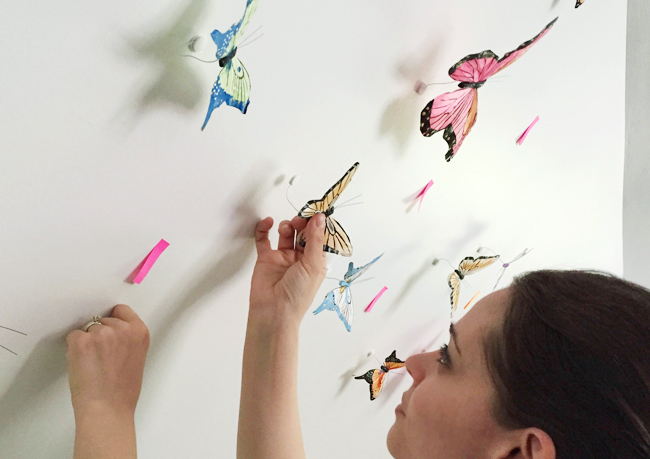
It probably goes without saying that the kids gave them a giant stamp of approval (bugs and butterflies are a hot topic these days) and, heck, we liked that they made use of that weird, sloped wall. Oh yeah, and there’s one more Cat Coquillette print anchored by a monster that Clara painted a couple of years ago.
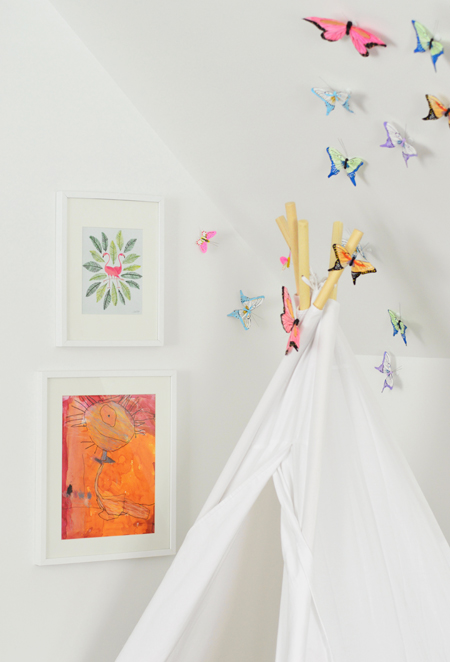
If you were to spin yourself around while standing at the art desk, you’d see this. Our big patterned rug (more on that here), our wall mounted TV (we bought this one and explained how we hid all the wires here) and our big comfy Mega Sofa-Thing. At least that’s what we’re calling it. It’s actually three Ikea Kivik chaises that we attached (they come with little clamps to secure them to each other) aaaaaaand…. it’s basically our new favorite spot in the house.
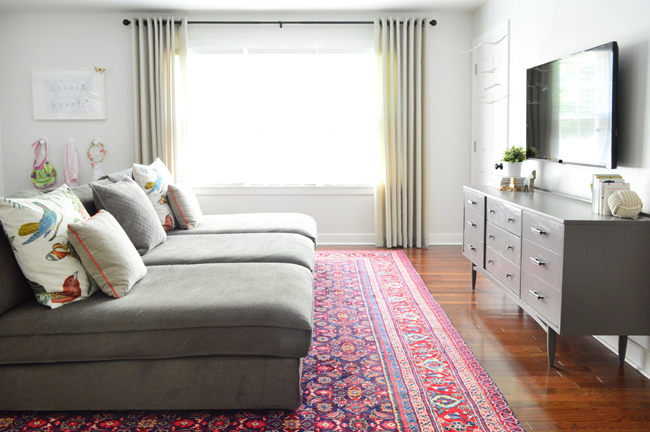
Originally we contemplated moving our living room sofa (an Ikea Karlstad) in here and getting a new sofa for downstairs, but we’ve still got a few more years of snacks / sticky fingers / spills to contend with down there, so it felt impractical to upgrade that sofa quite yet. And since it has held up so nicely for us over the last 5 years, we didn’t hesitate to turn to another Ikea sofa. When we saw a trio of Kivik chaises sandwiched together in one of their catalogs we realized it could be a perfect solution for our large bonus room. We chose the “gray-brown” slipcover and we really love it. Kinda makes us want to change out our dark gray slipcover in the living room for something similar but they don’t make ol’ Karl anymore (whyyyyyyyyyyy?).
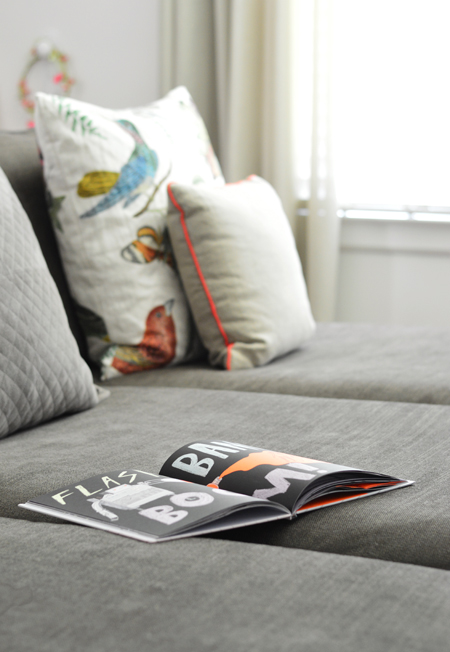
Already in its short life in our home, Mega Sofa-Thing has hosted a ton of family movie nights and no fewer than four sleepovers. As you might recall, one reason we finished this room was because several of our out-of-town friends outgrew our guest room as their broods expanded. So the mega-couch transitions to a bonus “guest bed” with the simple addition of a sheet, blanket, and pillows.
But I’m probably the person who has clocked the most zzzzs on it so far, since it’s my go-to spot on weekend mornings when the kids wake us up before I’m ready to officially seize the day. You know, when I’m more in the mood to zzzzs the day.
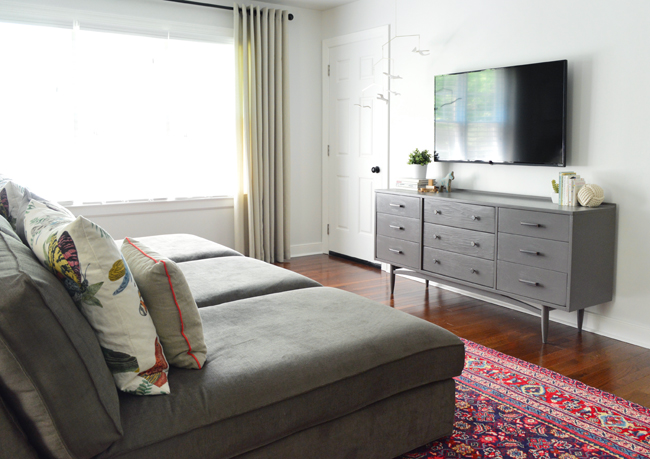
We also hung some dark curtain rods from Home Depot, and bought these ivory curtains in the 95″ length. And after stealing the bird/butterfly pillow shams we originally bought for our guest room, we picked up two of these smaller neutral pillows with orange piping.
Behind the couch, tucked in the corner next to the built-ins is the dress-up corner. Since our collection of costumes, capes, weird hats, firefighter suits, and vet tech outfits (yes, we really have one of those) had been overflowing the bin in the downstairs toy closet, this felt like a smart place for them. And it’s amazing how much more use they’re getting now that they’re out in the open. My Saturday morning post-wake-up nap is often interrupted by a crown or a cowboy hat finding its way onto my skull.
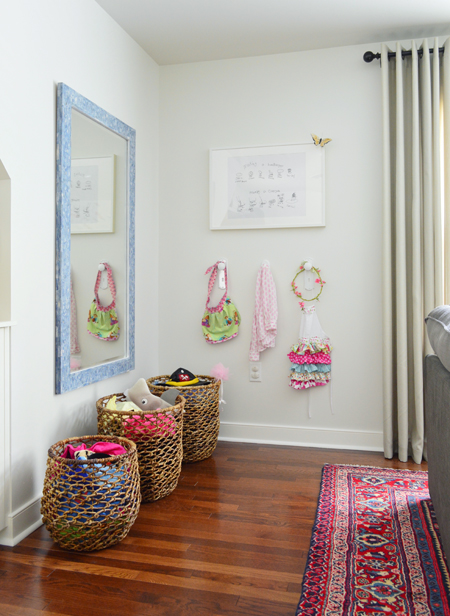
The Pros and Cons of Reusing Materials
Tuesday, May 24, 2016
Mt Hood Tiny House Village Review
Monday, May 23, 2016
Sustainable AVAVA Systems as Tiny Houses
Friday, May 20, 2016
Thursday, May 19, 2016
TaskRabbit’s Tiny House
We built a Tiny House in Manhattan in 72 hours this week for charity and would really appreciate any love you could give this campaign by helping us spread the word. The House is on eBay now and 100% of the proceeds will go to Community Solutions, a national non-profit. www.atinytask.com #ATinyTask
Here at TaskRabbit, we’re revolutionizing everyday work by finding new ways to tackle it together. We can all accomplish more as a team, and we’re on a mission to prove it. We’ve given a group of 10 Taskers just three days to build a fully-outfitted, livable Tiny House from the ground up – all for a good cause.
TaskRabbit’s Tiny House will be auctioned off for charity with 100% of the proceeds benefitting Community Solutions, a national nonprofit helping communities take on complex social challenges through collaboration and creative problem solving. Tiny House is a symbol of our shared vision and a reminder that, given the right tools and the right opportunities, no task is ever too big (or too small).

Kai’s Pies, Tiny House Porn, Funding, and Perry’s Cat
Like Madonna, Cher, or Bono (or any other rock star who needs no last name) Kai really NEEDS no introduction. But, since we have to write an intro, write one we shall. Kai Rostcheck is a fun guy to chat with because he knows everyone, and everything, about the tiny house movement. He’s the creative genius behind TinyHouseDating.com and more than a few love struck tiny house enthusiasts have him to thank! He’s also a true tiny-house-data gold mine and knows the tiny house movement inside and out as a result of this tireless efforts spent in creating TinyHouseLending.com. After spending only 45 minutes comparing notes with this marketing genius we were left thinking “Already? That time went by FAST!” and we know you will to. And, yes, Perry’s cat is OK….

Wednesday, May 18, 2016
The Tiny House Real Estate Market
“How do you even know if it is a good house?” My friend’s question rang through my ears with a deafening noise. I had no answer. “I don’t know, man.” It was all I could muster. I never had to think about it before I guess. I built my tiny house. I bought a travel trailer that I had visited as a guest before buying. I have anchored down in a small house that we knew needed some TLC so we had no real surprises. It is a very interesting time we live in and are part of a very interesting real estate market. When before in history has a buyer had to look at the condition of the house, the trailer it is fastened to, the legal issues surrounding actually living in it, as well as a laissez-faire market price.
I actually don’t even know where to start with this conversation. I see on social media daily people looking to buy a tiny house and I see people looking to sell a tiny house. For some reason though they can’t seem to find each other.
I see people asking who a good tiny house builder is, quickly followed by how much they charge, as if the adage “you get what you pay for” no longer matters. And what I am finding out is you don’t. You don’t get what you pay for any longer. To quote Mr. Kenny Rogers, “You’ve got to know when to hold ’em / Know when to fold ’em / Know when to walk away / Know when to run”. Somehow in this tiny house world we as buyers – young, old, black, white, educated, and not-so-much – are supposed to know when to walk away and when to run.
In the old days when houses were built on foundations and they only time they moved was when the wind kicked up from the Northeast, real estate agents helped sort all of this out. So far though the only tiny house real estate agents that seem to exist are those on popular television shows that want to paint a picture of a world where a 167 sq.ft. house sits right next to a 2,700 sq.ft. house, and the two owners meet each afternoon to discuss politics over a glass of sweet tea.
“How do you even know if it is a good house?”
“I don’t know, man.”
Just shy of submitting himself to the TV limelight the only thing I could suggest almost at once seemed like the best answer.
“Check out Tiny House Listings. It is a sort of real estate site for tiny houses and unconventional homes. In fact, it is where I first turned to sell my tiny house back in 2014.”
I mean, why wouldn’t there be a website dedicated to the market surrounding one of the most unconventional real estate movements in the last 100 years? It only makes sense. A quick search of Airbnb will show you tiny house rentals. You can purchase a turnkey tiny house on Craigslist. Heck, even lumber yards are prepared to sell you your own tiny house. This buying and selling of tiny houses is a real thing. There is interest everywhere. But how do you know if what you are getting is a good thing? How do you know if……(fill in the blank). Here are 5 quick tips to help you guide this new market.
- Establish your budget and stick to it.
- Consider what, if any, financing options are available to you.
- Downsize before you buy so you know what kind of space you need and what kind you want.
- Visit as many tiny houses as you can prior to making a purchase decision.
- Decide if you want to build, have it built, or outright buy!
So how do you feel about the tiny house real estate market? Are you currently in the midst of it? What has your experience been and what do you expect from it all?
By Andrew M. Odom for the [Tiny House Blog]
Tuesday, May 17, 2016
Charle’s Arkansas Log Cabin
If you are looking for something a little larger than a tiny house on wheels and also enjoy the log home look you might be interested in this twelve by thirty log cabin with a six foot porch that Charles Hanna has for sale.

This cute little log home is located in Jasper Arkansas and if lived anywhere near there and had a place to put this I know I would be tempted to take it off his hands.
Charles is asking $28,000 Or Best Offer for this and if you are interested please contact him via email and and he will get back to you. His email address is: crhanna101



Roger from Unforgettable Fire is Now Selling Tiny Houses
Direct from Roger Lehet, inventor of the Kimberly and Katydid Wood Stoves comes an announcement. Roger has decided to now add Tiny House Cabins to his offerings through his new company Unforgettable Tiny House.

Roger’s drive to supply the best of the best has helped him create world class wood stoves like the Kimberly
 And the Katydid
And the Katydid
These experiences as well as having to live Tiny give Roger the experience needed to really understand more than just the lifestyle but the mechanics as well.

Roger chose the Eagle product due to it’s lasting performance and stunning look. He also knows how to heat it with very little fuel.

The interiors are all natural Siberian Spruce because these homes are built like Lincoln logs and this type of wood can be sustain-ably farmed and is totally resistant to rot.

So whether you are building a garden office or a Mother in law apartment, or even a meditation get away, this is the product that will last a lifetime.

Roger can be reached at 206-850-2322 for a no cost, no commitment conversation to see if your needs and wants call for the best in Tiny House offerings, the Eagle Log Cabin by Unforgettable Tiny House.
Check Out the Latest Magazine For Tiny House Enthusiasts
In 2013 the Tiny House ePub Magazine launched. Now the latest Issue 41 is hot off the ePress and waiting for you to check out.
On the cover of this issue a contemporary and incredibly smart home currently on a 21-city adventure. Known as the ?#TinyLab? the tiny house on wheels is owned by Grace and Corbett Lunsford and has some awesome features talked about inside Issue 41! Check out the table of contents:

Purchase your copy HERE


Purchase your copy of Tiny House Magazine Issue 41 now!
Monday, May 16, 2016
Atelier Garden Studios
While these beautiful glass and aluminum garden studios might not work in a very sunny climate, these UK designed and built structures can give you some ideas if you are looking for a tiny house full of light and passive solar options.
Atelier creates sustainable, stationary garden studios for use by artists, musicians, designers or anyone who needs a backyard office space. The studios are made of recyclable aluminum with aluminium framed bifolding or sliding doors and various types of glass including solar control, frosted, or switch glass that can be switched from clear to opaque.
Cedar siding from sustainable sources is also used on the exterior and no chemicals are used on the wood to treat or maintain its natural beauty. Atelier continues to be environmentally conscious by running a paper free business out of their Ashton-Under-Lyne offices.
Atelier offers three types of studios, the Vista, the Panorama and the Horizon. The Vista is 11.5 feet deep and just over 16 feet wide and sells for around $40,000 (£28,495). The Panorama is approximately 14×25 and costs around $57,000 (£39,495) and has a full length balcony overhang. The Horizon comes in an L-shaped design that can be customized to have a kitchen or bathroom. It runs about $53,000 (£36,995).
Photos by Atelier Garden Studios
By Christina Nellemann for the [Tiny House Blog]
Friday, May 13, 2016
Thursday, May 12, 2016
A Bedroom Full Of Stars, Planets, & Love
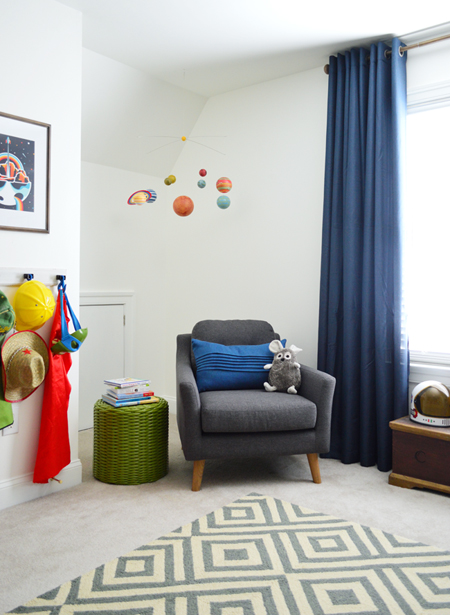
We’re sort of at a loss for how to write this post. We could approach it as your typical makeover post, complete with befores, afters, and a budget breakdown. But the room we’re sharing with you today isn’t about how dramatically it changed, how quickly it happened, or how affordable the transformation was. It’s about something much more important than any design or DIY could ever be. Which is maybe why we fear we won’t find the right words to tell you about it.
But here it goes anyway.
A family in our community experienced the unthinkable: their son Mason passed away very suddenly last month. He was 4. He loved preschool and superheroes. His older brother Hudson, who is almost 6, was his best friend. But after falling ill with a respiratory virus, Mason passed away in his sleep.
We didn’t know the Newton family personally but learned of their story through a friend who was involved in the incredible effort to rally around this family in their time of need. And I guess that’s where we came in…
Understandably, their home had become a tough place for the Newtons to stay. In particular, the bedroom that Mason and Hudson shared needed addressing because Hudson hadn’t felt comfortable sleeping in there anymore. Robbie and Chrissy knew that helping their son move forward and helping everyone in the family get some much-needed rest depended on transitioning that room into a dedicated space for Hudson, as sad as that sounds. They also knew it would be a task that was too painful to do themselves.
So their friends, neighbors, and members of their church swooped in to help give the house a refresh, and they called us to see if we could take on Hudson’s bedroom. I basically cry-shouted “Of course!” into the phone before we heard any of the details.
We found out last Monday morning that the Newtons were leaving town that night and returning a few days later on Thursday afternoon (someone had offered up a quick stay at a beach house so they could get away). This gave us a small-but-workable window to make this happen, especially given their incredible army of supporters. So we rolled up our sleeves, cleared our schedules, and got to work.
Our first step was to create our game plan thanks to lots of details about Hudson. We learned that he loves outer space, science, planets, and superheroes and the Newtons were hoping for some fresh paint, a loft bed, a comfy reading chair, and a desk.
With the family away at the beach, a neighbor had lined up some painters, so we selected Benjamin Moore’s Simply White (semi-gloss on the doors and trim, flat on the ceiling, eggshell on three of the walls) and Benjamin Moore’s Hale Navy for the fourth wall to create an accent behind the bed. Our local Home Depot color matched and generously donated all of the paint when they heard about the project.
Here’s what it looked like on Tuesday morning, after it had been cleared out by friends & neighbors, and the painters were working away.
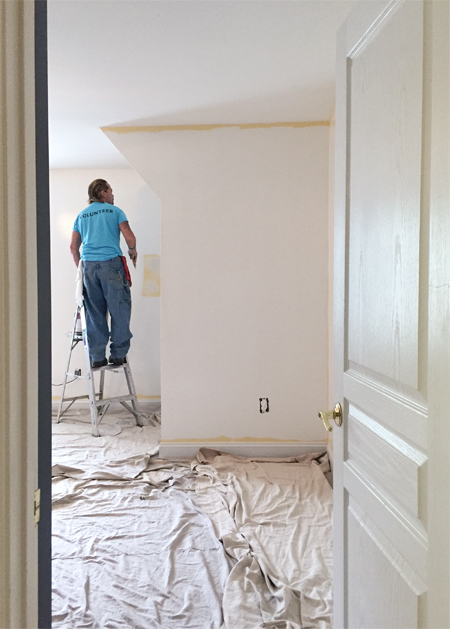
By Wednesday morning the paint was dry and the room was ready to be filled.
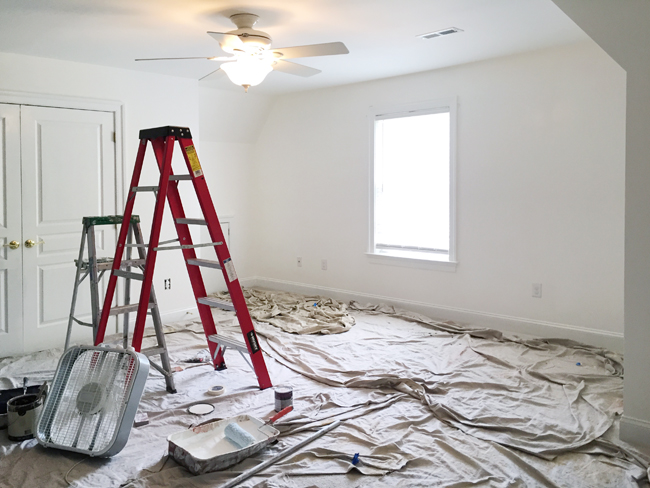
And here’s what that wall looked like 30 hours later on Thursday afternoon, just waiting for the Newtons to come home.
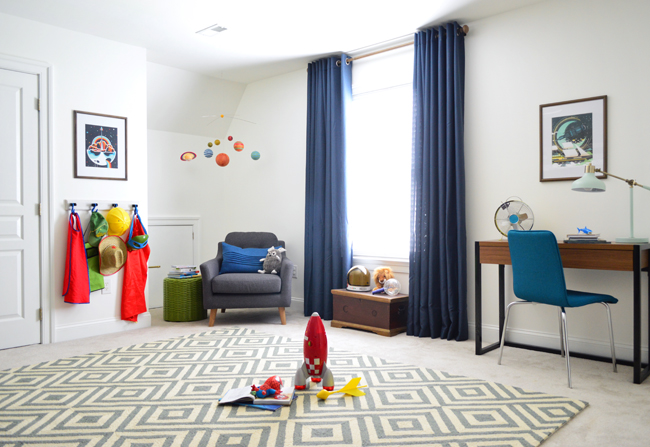
One of the biggest challenges was sourcing furniture with such a quick turnaround time. Their church had donated funds to purchase most of the new items for the room, and we pitched in some more funds to round out the budget, but we were limited to things that were available for purchase straight from a store – which meant that hunting for deals online or casually perusing craigslist & thrift stores over the course of a few weeks was out of the question. Thankfully we did have some time to call in a few favors, but more on that in a minute.
Since the room was being painted on Tuesday, we spent most of that day planning and shopping. Then on Wednesday we got to dive into creating the “Constellation Wall” behind the bed, which turned out to be one of our favorite projects – both for the final results and the process.
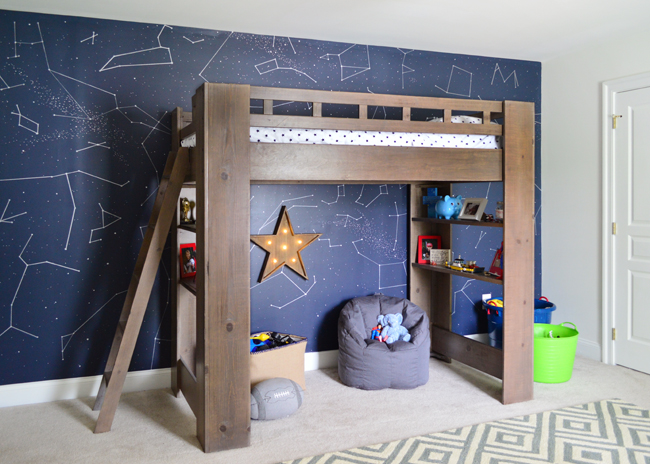
John referenced a map of the night sky on his phone as he went, while joking that nobody should take an astronomy test based on his drawings. He made the line segments with a silver Sharpie paint pen and a yard stick. We drew on our own walls with a Sharpie paint pen for a project in our second book, so we can vouch for the paint pen’s durability (and paint-over-ability for whenever Hudson outgrows it).
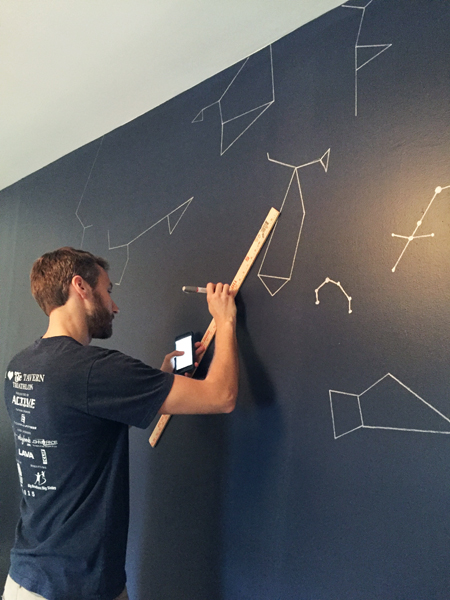
I followed behind him with a second paint pen and added circles to form the stars at any point where the lines end or meet.
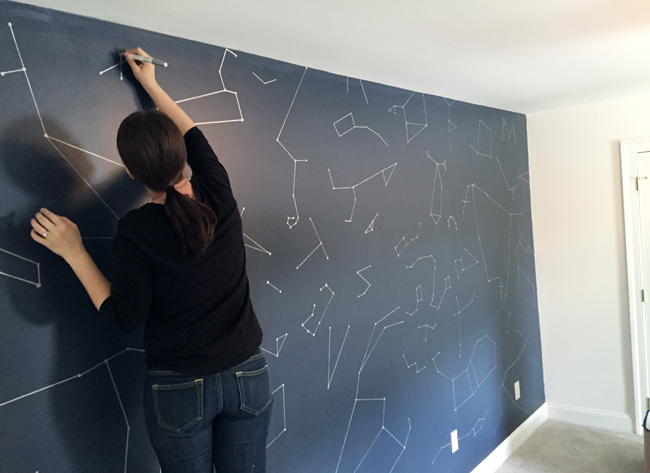
The last step was both of us going in and hitting the entire wall with more stars around and between the constellations to make it feel filled in. Working in some larger and some smaller dots gave it extra dimension, and a few clusters and swarms of dots mimicked the ones we saw on constellation maps.
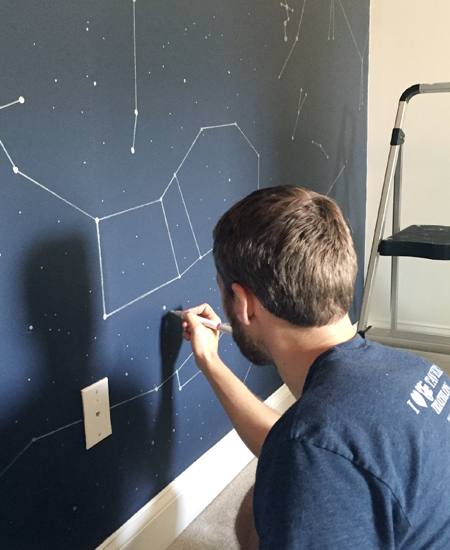
All in all, it took us about 2.5 hours to create the wall of constellations. One of our favorite parts was hiding a big H in the stars for Hudson, and an M on the other side for Mason. It was awesome to hear that Hudson ran in and loved his new wall – and noticed both of the hidden initials right away!
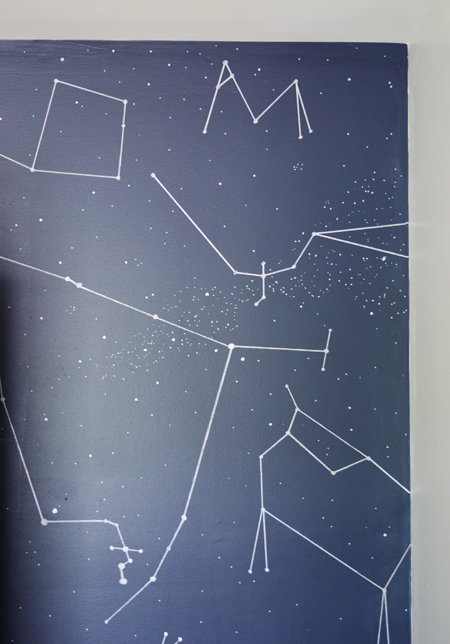
The loft bed was from Rooms-to-Go Kids (since we literally needed things to go) and we were able to get it for a great price since it was a floor model. Even better, after hearing what we’d been up to, our friends at Biringer Builders pitched in enough to cover the entire cost of the bed. It was such a lucky find, because we knew Hudson had really wanted a loft bed (and most of them seemed to be out of stock or “order only” in our area, meaning they’d take weeks to come in).
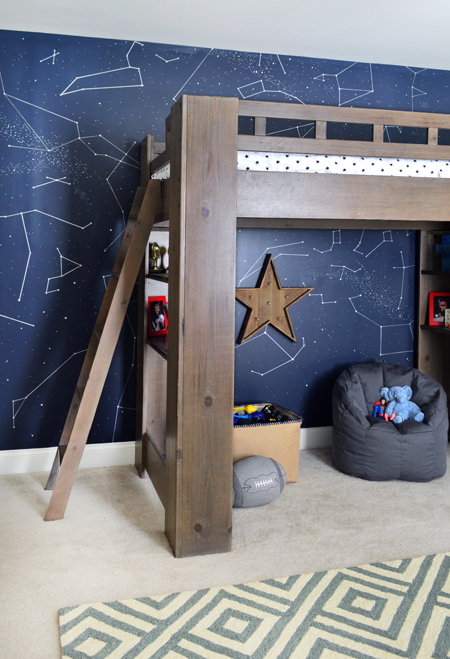
The star bedding is from Pottery Barn Kids, and after debating a duvet and a big fluffy comforter, we opted just to fold a white quilt at the foot of the bed for simplicity (we learned firsthand that making a loft bed can be a little tricky).
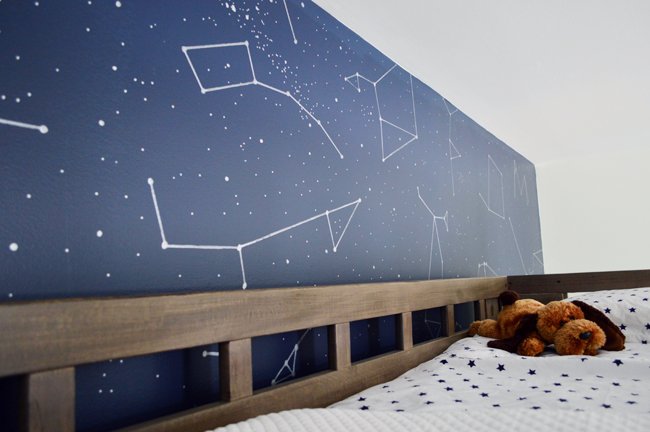
We originally planned to put a desk under the bed, but decided that a bean bag and some toy baskets created more of a casual play space/hideout (although the desk that we bought fits under there if the Newtons ever want to move it). Oh, and the star marquee is battery operated – so three cheers for no visible cords.
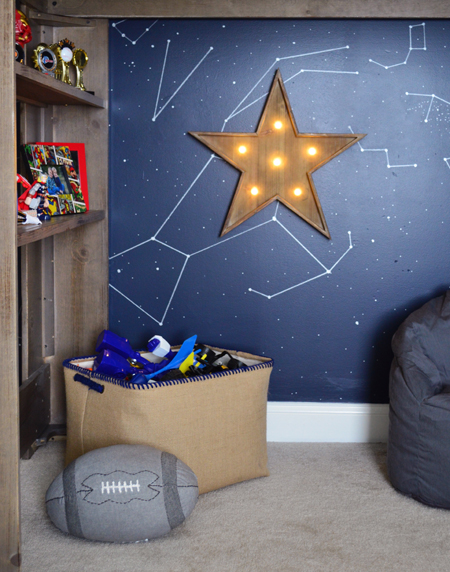
Turning our attention back to the other side of the room…
The 8 x 10′ rug was a HomeGoods find, and it was actually an 11th hour switch. We had originally found a similar one that was green & navy, but after seeing things come together it was waaaaay too demanding. So we made the exchange for this one, which layered in a lot more easily in the big, open play space.

Since the Newtons use the double-doored closet for clothes, they didn’t need a dresser, but they did ask for a desk, and this wood & metal one fit nicely next to the window. Adding a blue fabric chair and a soft green desk lamp from Target along with a colorful fan & navy curtains from HomeGoods tied in the colors in the artwork. Speaking of the art, that’s a Help Ink print that we popped into a simple wood frame. We’ve had it for a while and knew immediately when we heard that Hudson loves space and exploring that we had to find a spot for it in his room.
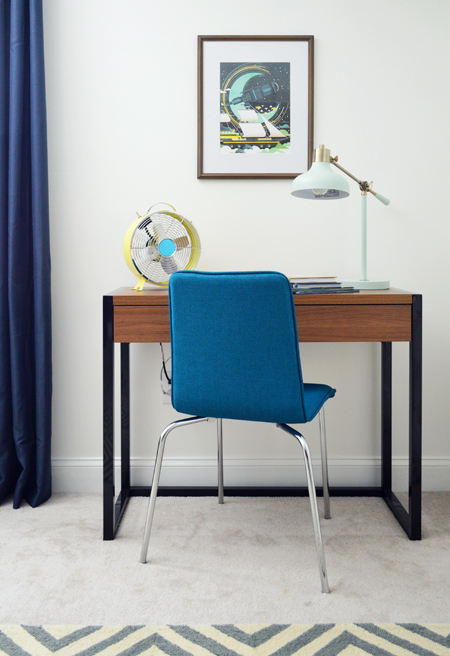
Just beyond the desk, tucked in the corner that you see when you enter the room is one of our favorite pieces: the rocket ship shelf, or rocketshelf, as we lovingly dubbed it. Jesse and Tyler, some friends of the Newtons, wanted to contribute their carpentry skills to the room and they whipped this up late one night based on a photo we found on Pinterest. It’s like we blinked our eyes and it was done. It was amazing. The stain color is one coat of Minwax Jacobean followed by one coat of Mixwax Classic Gray, which we picked to relate to the various other dark finishes in the room like some of the frames and the dark desk legs.
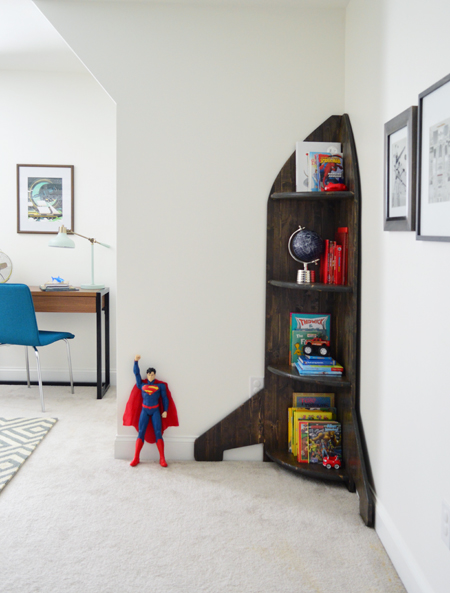
The frames you can see along the right wall are pages John cut out of one of his favorite books – Things Come Apart. It’s filled with nerd-tastic pictures of machines and technology that have been taken apart and photographed. When John heard that Hudson loves science/space/experiments, he immediately grabbed the book and we chose two photos of a telescope (one with the pieces meticulously organized in a grid and the other with the parts beautifully exploded across the page) along with a third image of a deconstructed model airplane that we hung between them (to remove each page we just ran a craft knife along the spine and popped them into two of these frames and one of these frames). John and Hudson’s dad had a great time talking about them, and they even sparked him to run downstairs and bring up Hudson’s telescope.

Back in the reading corner, we were able to anchor it with this super comfortable gray chair that LaDiff (an awesome local furniture company) donated when we told them about this project for the Newtons. They actually offered up our choice of three chairs, so I went all Goldilocks in their showroom and declared this one juuuuust right after sitting (and re-sitting) in all three. The solar system mobile is another Pottery Barn Kids find, which instantly perked up that recessed nook while adding some good color (and planets!) to the space. Pun intended.
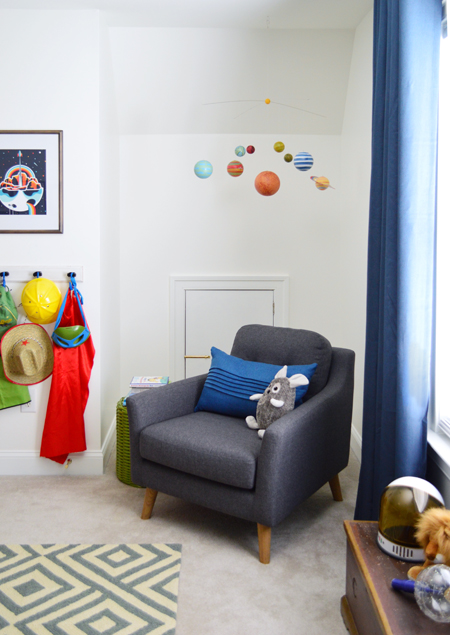
Hudson and Mason had lots of dress-up stuff (Mason wore superhero costumes to church almost every week) so we added this cool hook rail (a HomeGoods find) on the little slice of wall next to the closet. Above it hangs another Help Ink print, which they generously donated (and overnight shipped!) specifically for this project. They’re all around good people (they donate $1 for every $5 spent on their site) and I almost can’t believe how perfectly their prints fit into this room.
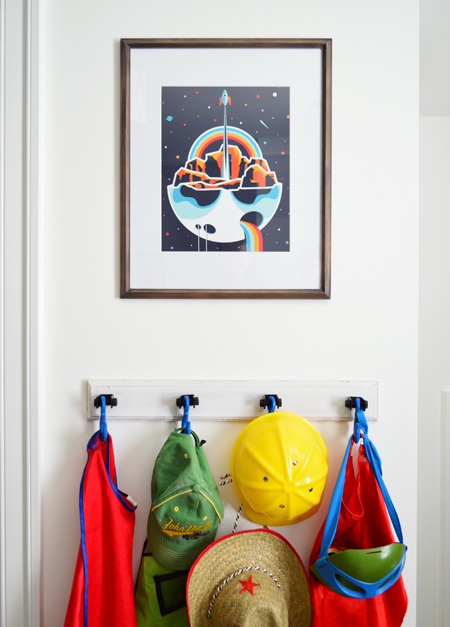
Since the Newtons said they never used the old ceiling fan (and a lofted bed + spinning blades made us nervous!) we switched it out for a ceiling-mounted shade pendant light that we recently designed with Shades of Light, which they kindly donated. It has two bulbs for plenty of light, and we made sure they were LEDs so the Newtons won’t





